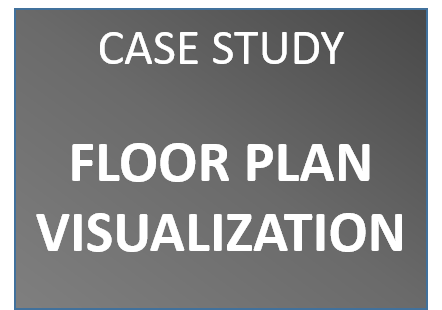Floor plan visualization and space analytics
Industry: Commercial Property Management (Shopping Centers)
Business Challenge: An operator of large high-end shopping centers wanted:
- To reduce dependence on printed floor plans
- A dynamic way to visualize the floor plans and the ability to zoom into a leased spaces
- The ability to shade the floor plans with color based on attributes such as rent, lease ending date, Rent per square foot
- The ability to visualize the relative location of a space with respect to foot traffic, anchor tenants, restaurants and other variables
Solution: Metric-X developed the “Floor Plan Visualizer” that is used by the Leasing team. This is a set of Tableau reports. The dashboard pulls data from MRI and other systems. Tableau’s mapping feature was used to make the floor plan PDF files (created by the architecture firm) into background images. On top of these images, data was overlaid in the form of color shading and symbols.
Benefits: Leasing Agents and their managers can visualize any floor in any of their shopping centers. They can readily shade spaces whose lease is expiring in 90 days or 120 days. They can easily see which categories of tenants (shoes, women’s apparel, jewelry, children’s apparel etc.) are spread out on the floor. They can also view the rent charged to the same tenant across each shopping center and compare it to the rents across geography and tenant category.
Before the Floor Plan Visualizer, the weekly meetings of the Leasing Department involved a lot of printed paper and few options for drilling into the numbers. The meetings today involve displaying each floor and tenant on a large TV and doing what-if analysis to determine which spaces to promote.
Tools:
- Floor plan coordinates (X,Y) obtained from the architecture firm
- Tableau Desktop
- Rent Roll and other data from MRI

